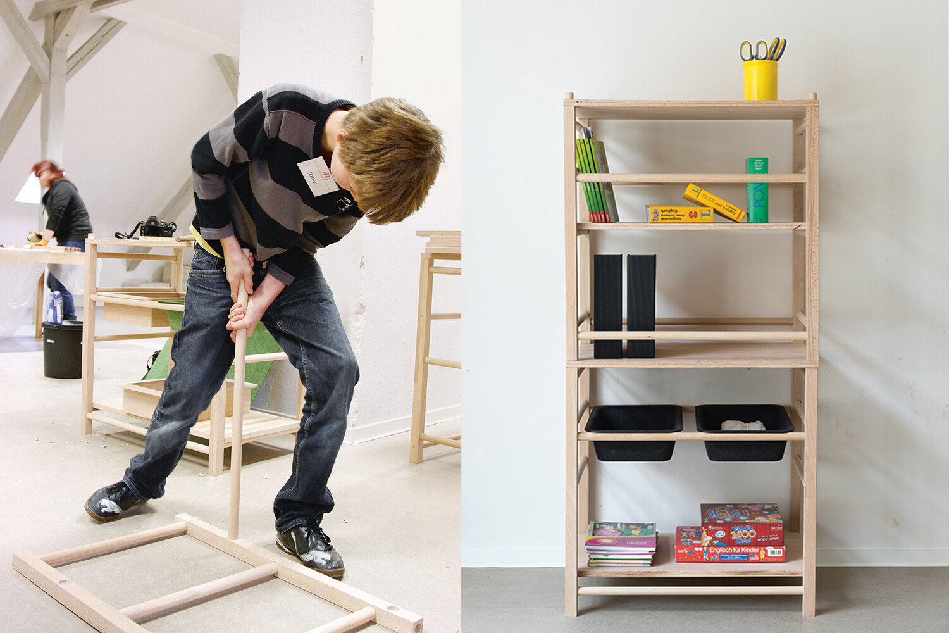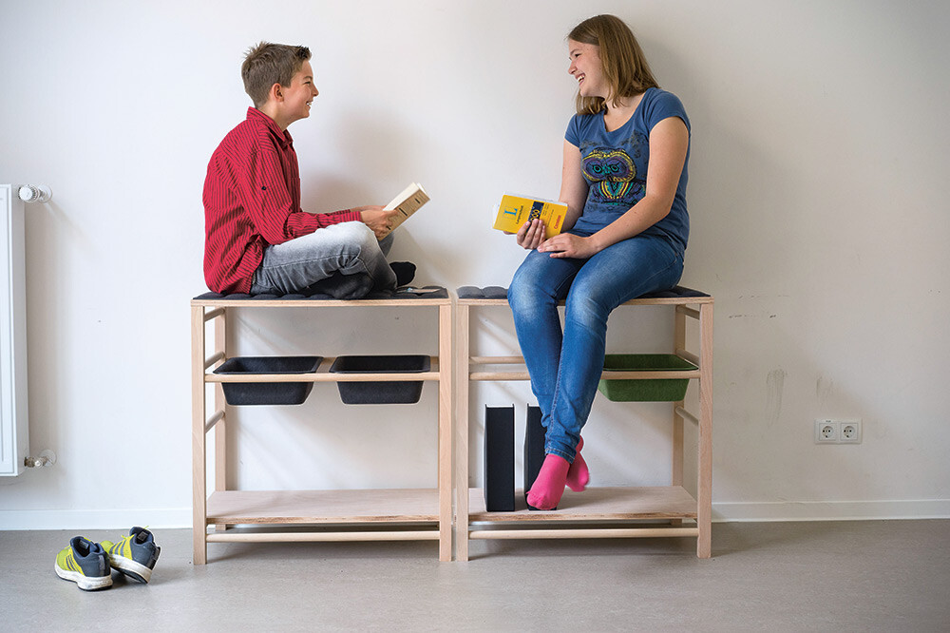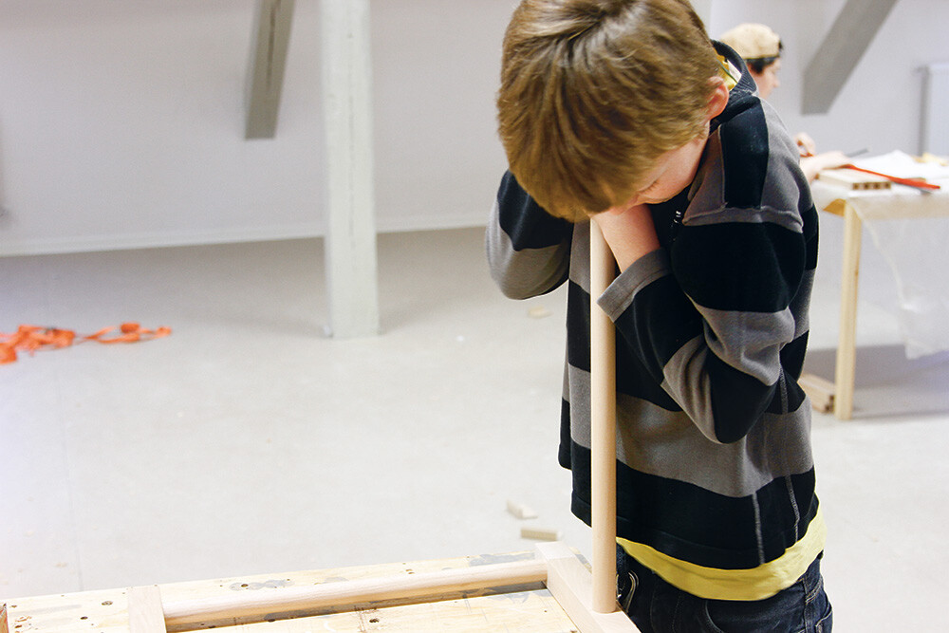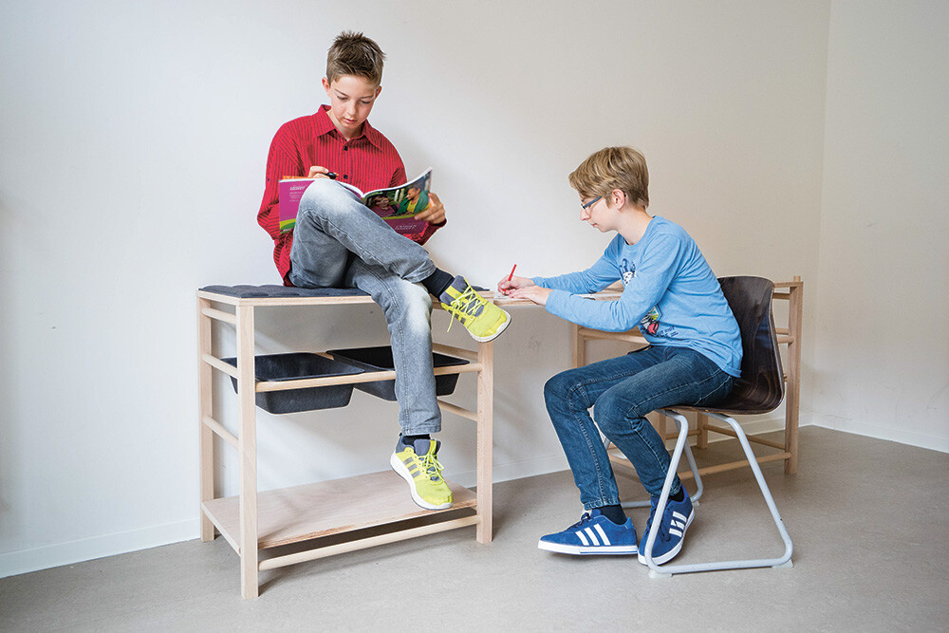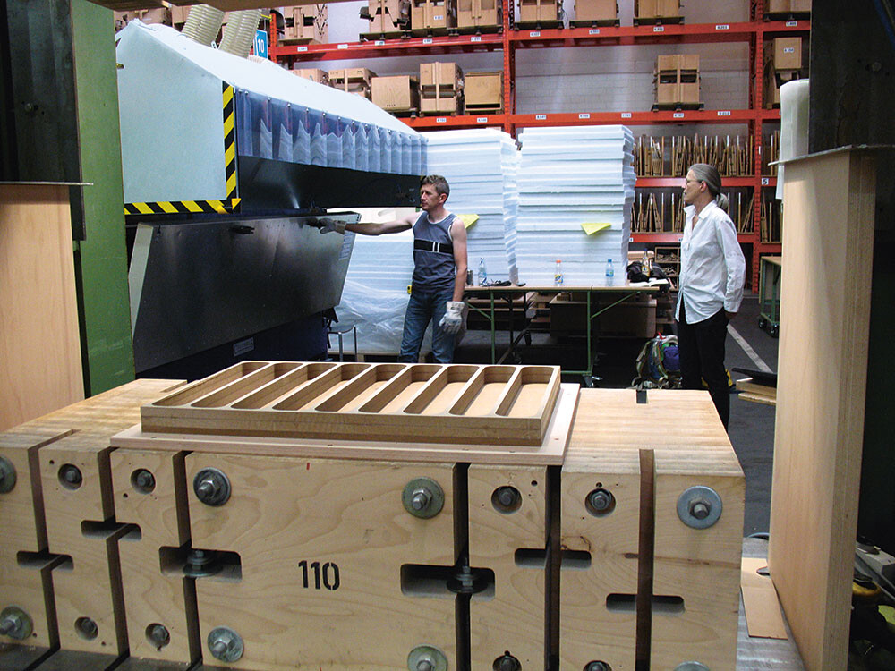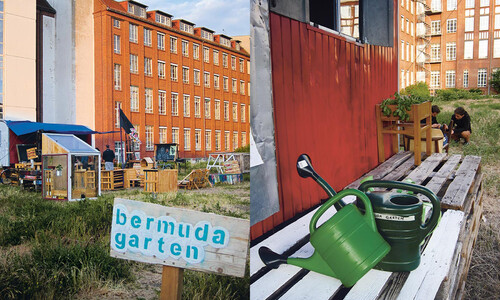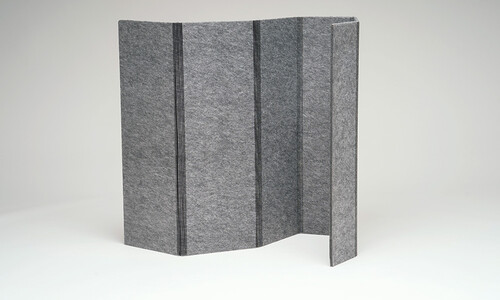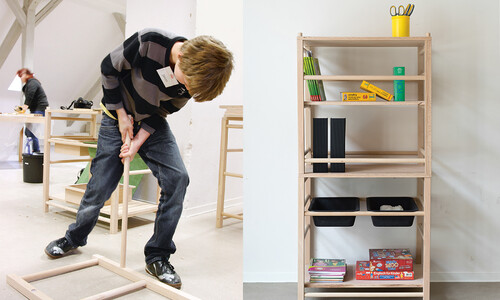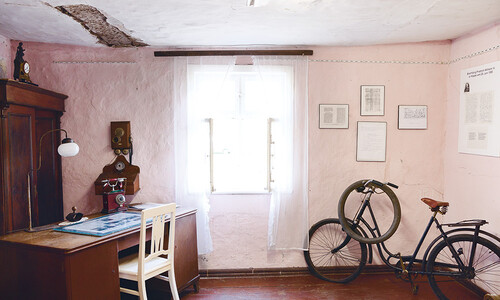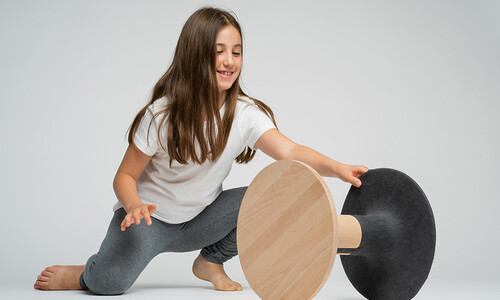The room-filling structure is based on a beech wood element that can be combined in various ways, offering flexibility for different requirements and needs: as a shelf for books and learning materials, keeping them organized and easily accessible to encourage learning; as a workspace that can be adapted to the spatial situation; as a protected seating area where students can focus on a topic undisturbed. The simple form appears light and takes up little space. A single module can easily be carried and lifted by one person, allowing the system to be reconfigured in just a few steps. It can be arranged along the wall, vertically, or in the middle of the room. This allows the classroom to be divided into separate areas, promoting calmness and improving acoustics. In the context of the Montessori school, the wall construction also creates space in the center of the room, where key activities can take place in a circle.
The wooden module is based on the principle of a ladder and can be built by the children themselves with just a few simple steps. This promotes responsibility and creates a connection between the learners and their learning environment. Holes are drilled with a standing drill press, and the rungs are glued with wood glue. All wooden elements can be purchased and cut at standard hardware stores. To combine the modules, the round wooden rods used for the rungs serve as dowels.
Once the desired structure is in place, it can be equipped with containers and seat pads made of molded felt. The textile surface of these elements dampens noise and gives the room a cozy, homelike atmosphere.
